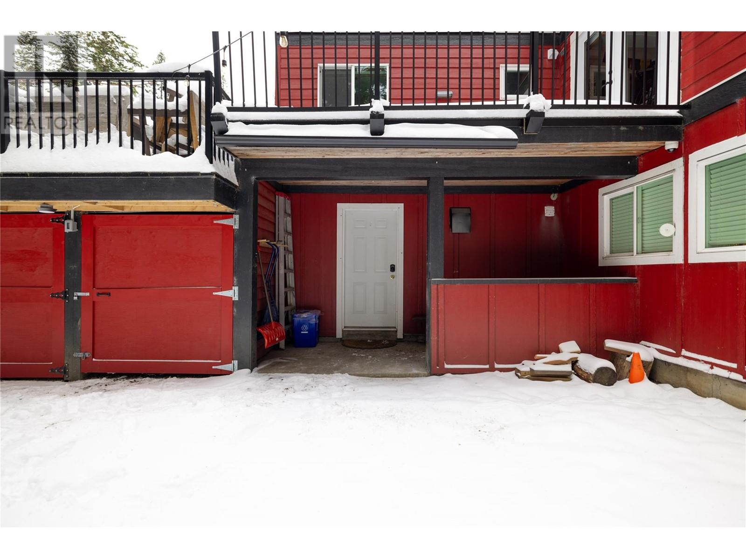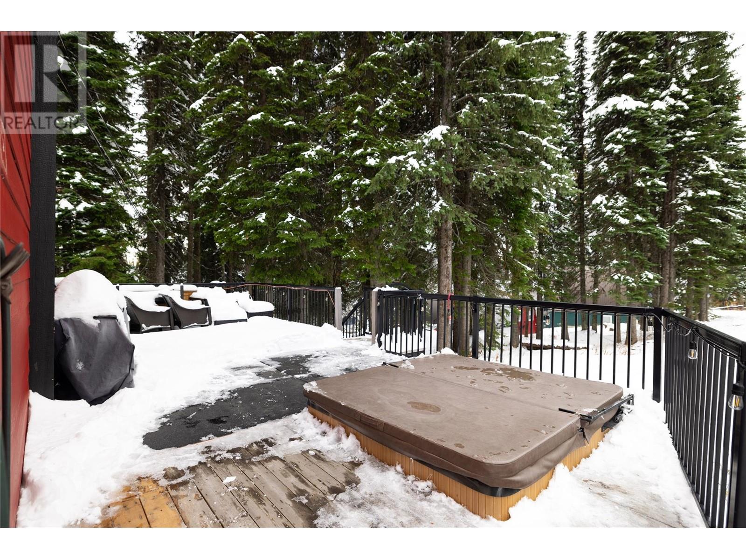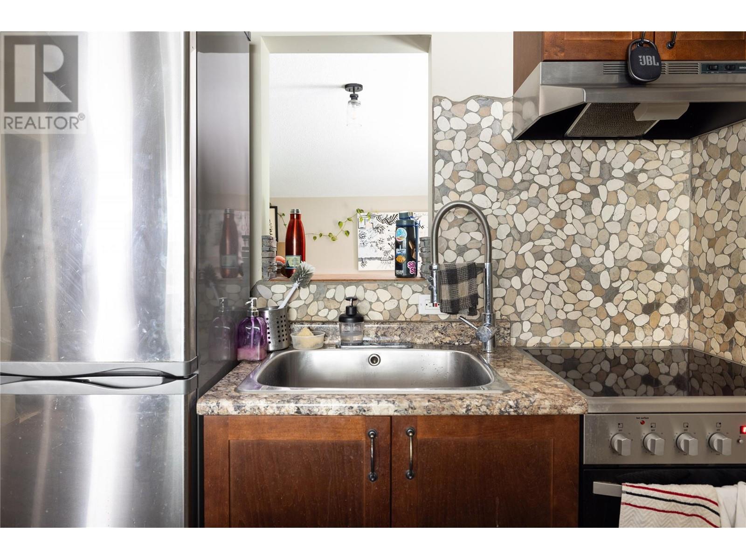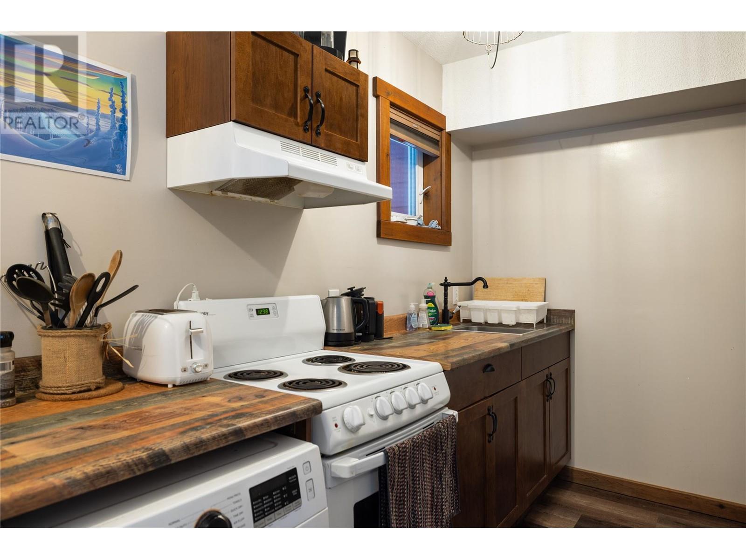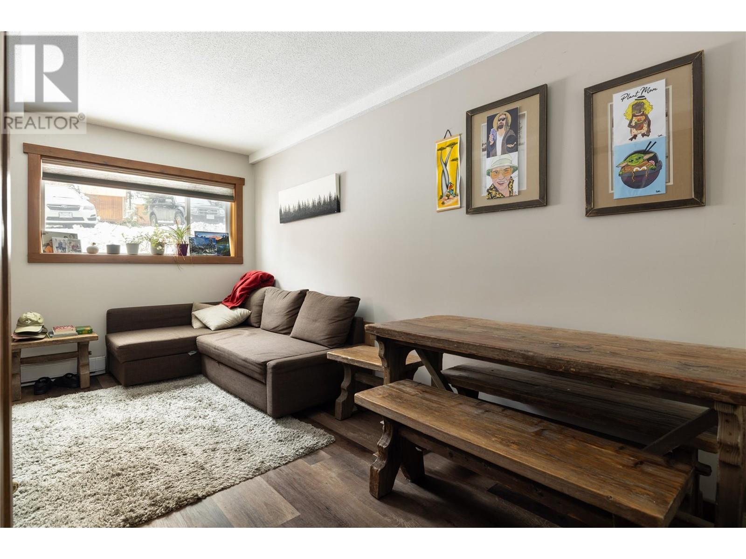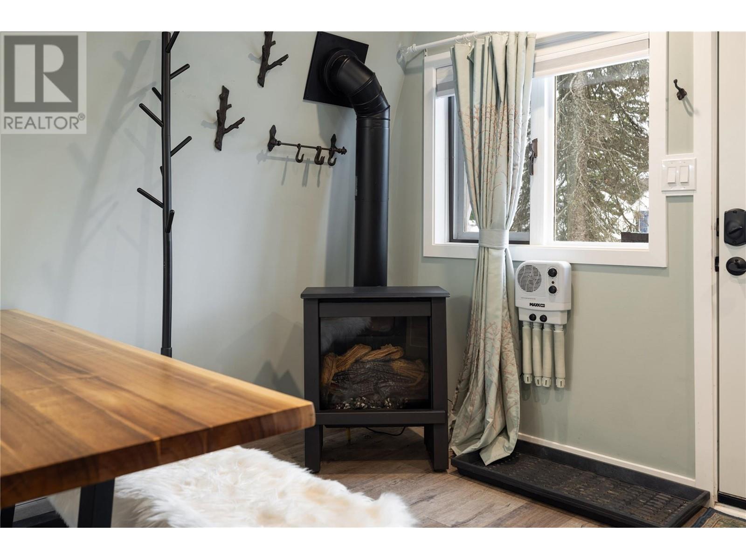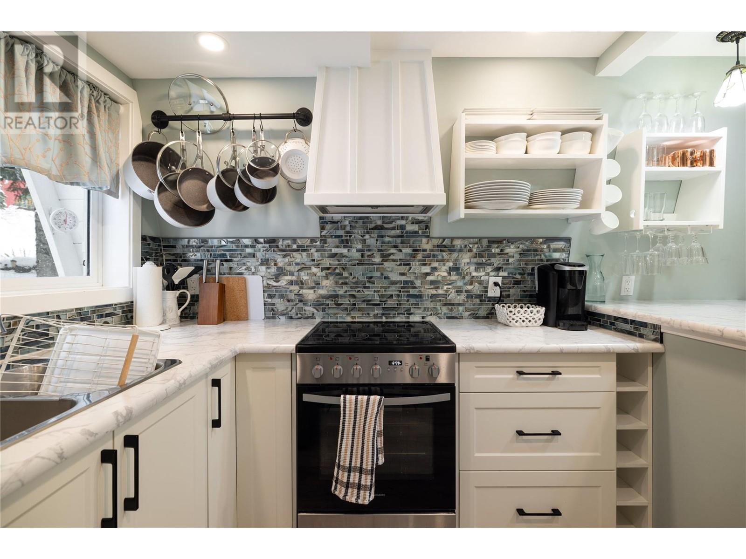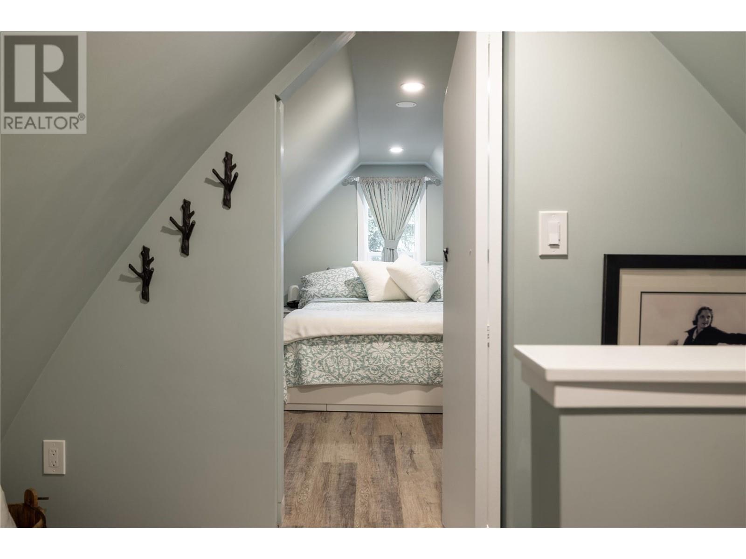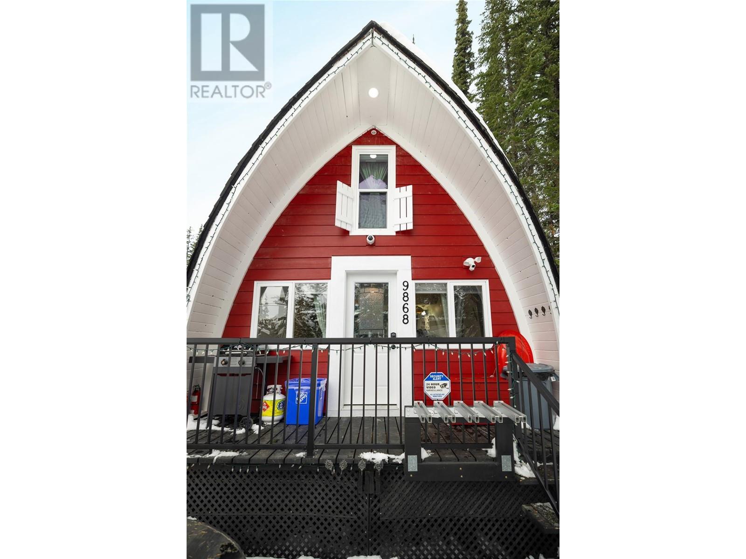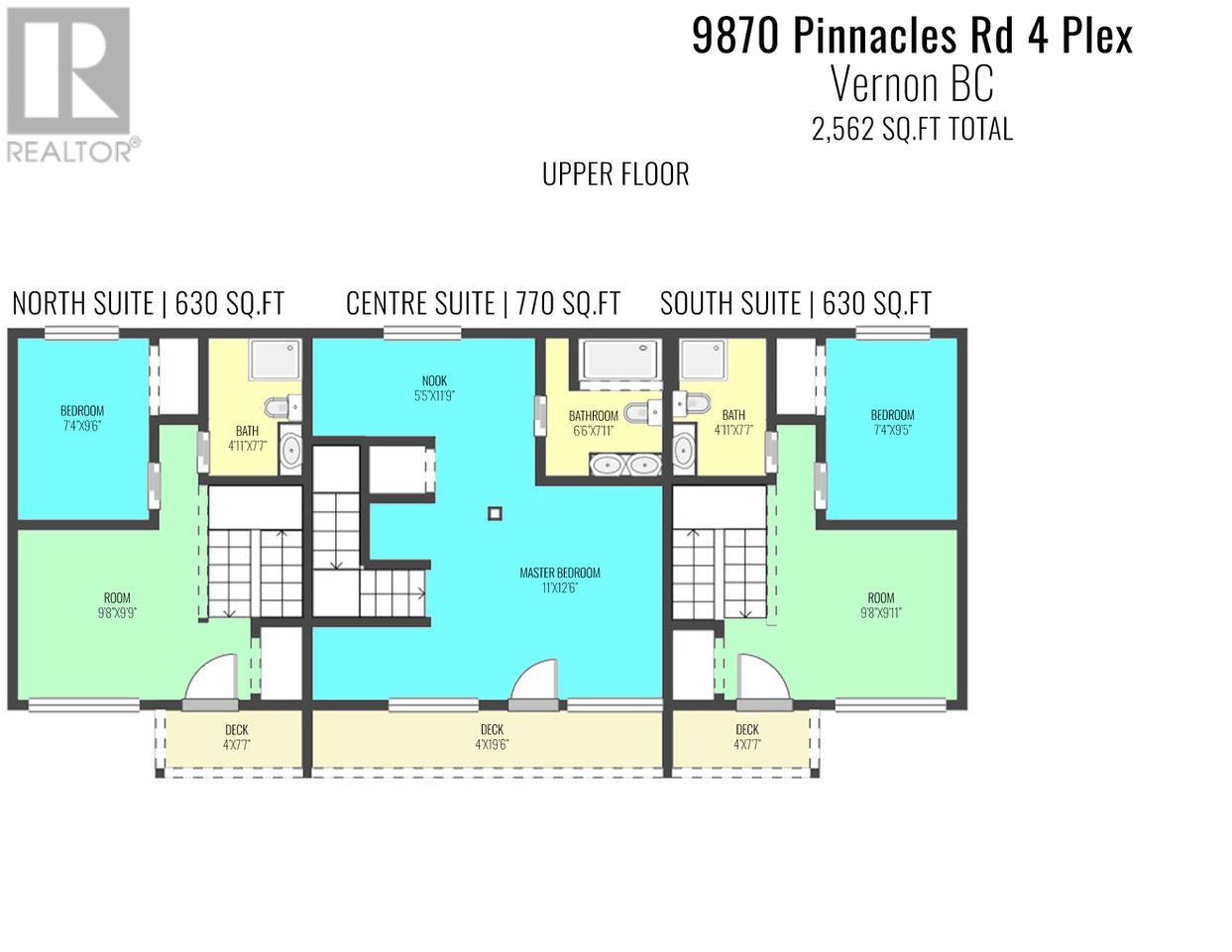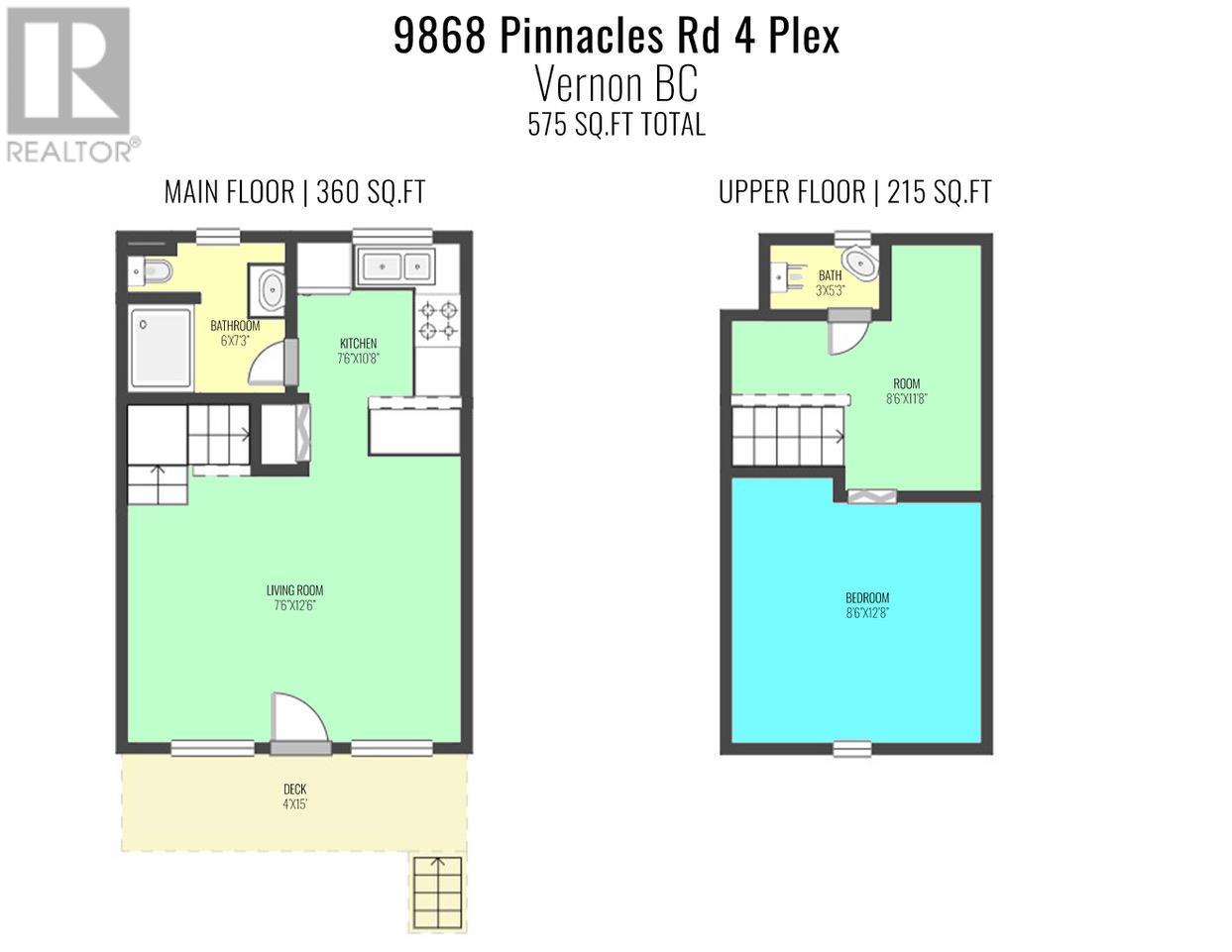
9870 and 9868 Pinnacles Road
Silver Star, British Columbia V1B3M1
$1,899,900
ID# 10328676

JOHN YETMAN
PERSONAL REAL ESTATE CORPORATION
Direct: 250-215-2455
| Bathroom Total | 6 |
| Bedrooms Total | 6 |
| Half Bathrooms Total | 0 |
| Year Built | 1960 |
| Heating Type | Baseboard heaters |
| Stories Total | 1 |
| Full bathroom | Second level | 4'11'' x 7'7'' |
| Bedroom | Second level | 9'6'' x 7'4'' |
| Primary Bedroom | Second level | 9'8'' x 9'9'' |
| Full bathroom | Second level | 6'6'' x 7'11'' |
| Dining nook | Second level | 5'5'' x 11'9'' |
| Primary Bedroom | Second level | 11' x 12'6'' |
| Full bathroom | Second level | 4'5'' x 4'7'' |
| Bedroom | Second level | 7'4'' x 9'5'' |
| Primary Bedroom | Second level | 9'8'' x 9'11'' |
| Other | Lower level | 3'6'' x 7'8'' |
| Primary Bedroom | Lower level | 9' x 17'3'' |
| Kitchen | Lower level | 9' x 19'8'' |
| Foyer | Lower level | 7' x 7'9'' |
| Full bathroom | Lower level | 4'5'' x 6'9'' |
| Kitchen | Main level | 4'9'' x 15'3'' |
| Dining room | Main level | 7'4'' x 8' |
| Living room | Main level | 9'6'' x 9'8'' |
| Foyer | Main level | 4' x 5'9'' |
| Dining room | Main level | 11'3'' x 12'3'' |
| Living room | Main level | 7'1'' x 11'3'' |
| Full bathroom | Main level | 2'5'' x 6'6'' |
| Kitchen | Main level | 9'8'' x 11'9'' |
| Foyer | Main level | 5'10'' x 11'9'' |
| Full bathroom | Main level | 4'5'' x 4'7'' |
| Kitchen | Main level | 4'9'' x 15'3'' |
| Dining room | Main level | 7'4'' x 8' |
| Living room | Main level | 9'6'' x 9'8'' |
| Foyer | Main level | 4' x 5'9'' |















